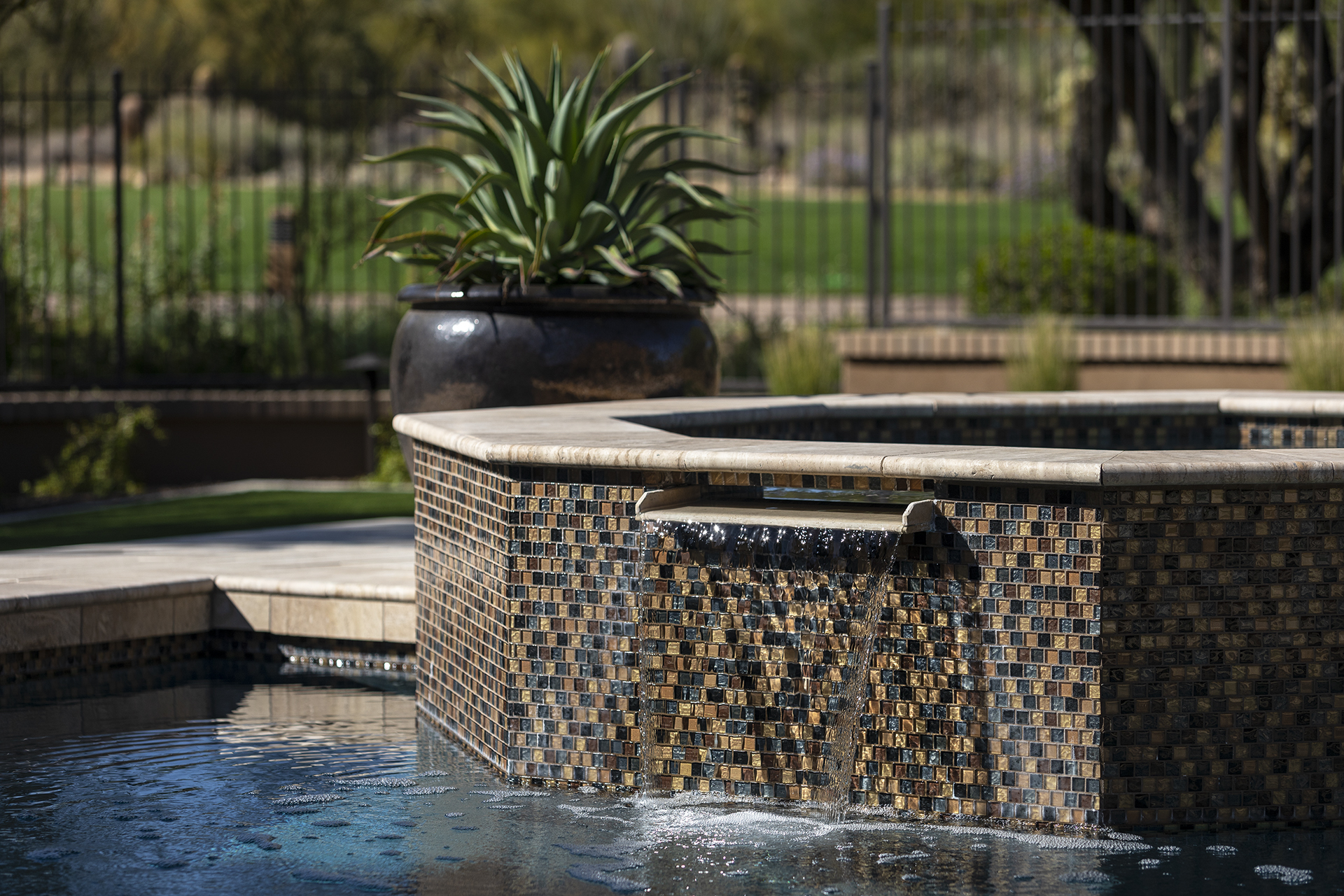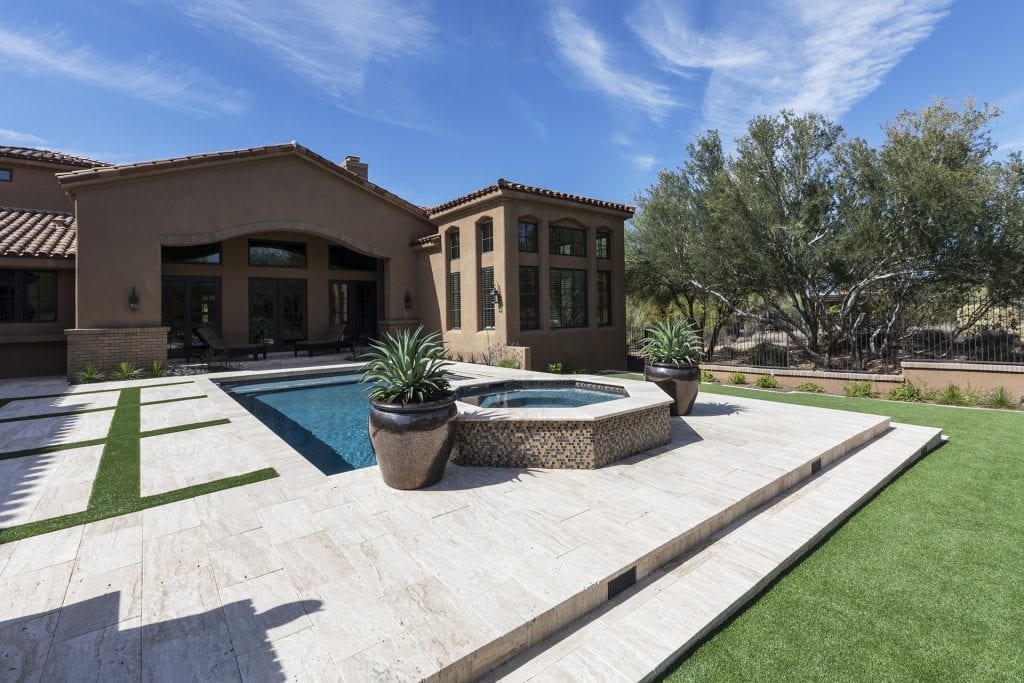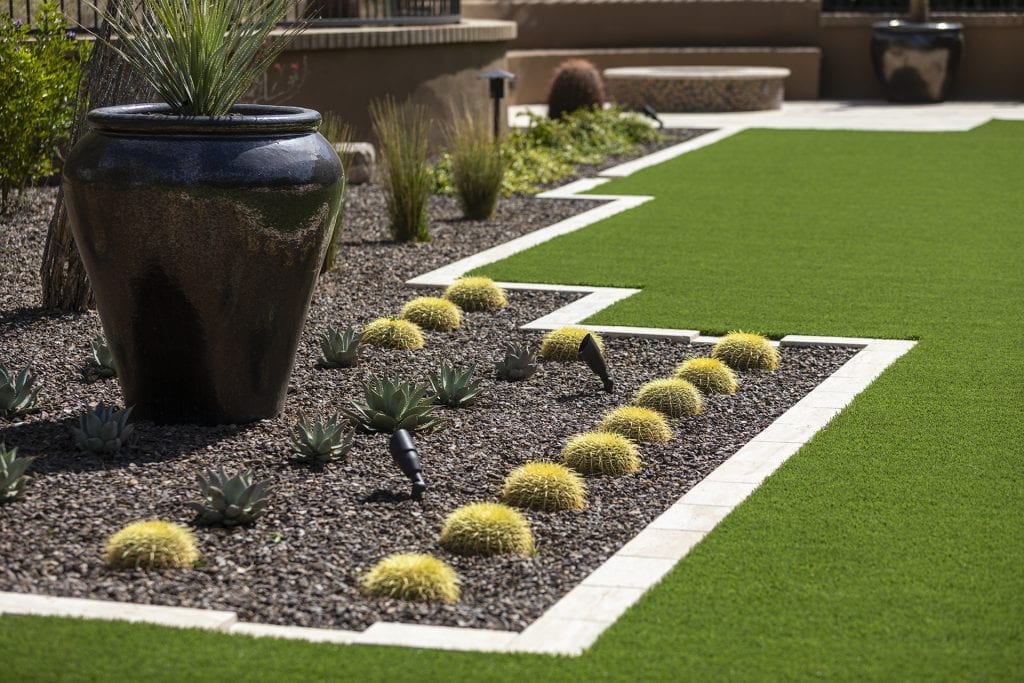Preserve Mt Views, Sloped Grade, Low Maintenance, Desert Plant Material
Pool/Spa, Outdoor Kitchen, Travertine Decking, Fire Pit, Artificial Turf, Linear/Structured Plantings, Pottery, Lighting

We worked with the client to create a conceptual design that accomplished all of the desired design goals within the project constraints. Working to establish a versatile space to entertain small or large groups, this cohesive layout brings rhythm and balance to the yard. Taking advantage of the beautiful natural views, the design promotes a visual extension of the yard into the natural open space.

The octagonal spa is wrapped in 1×1 glass tile and capped in bullnose travertine stone. The tile selection’s natural desert tones and interesting textures allow the light to dance off of the material.


The pool and spa extend off of the principal sightline of the home while the spa acts as a low focal feature, still allowing the eye to carry to the mountain views beyond. Multiple patios are connected with a functional deck space that easily transitions to the sloped lawn below. The travertine pavers offer a textural contrast while complementing the home’s natural color palette. This particular travertine has the characteristic of limited heat retention, which gives it a high functional value during the hot summer months.


Mass linear plantings allows the eye to easily transition from the structure of a formal design to the native desert backdrop.











